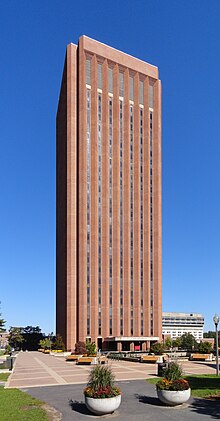User:Meyerthedespoiler/W.E.B Du Bois Library as Structural Art
The W.E.B. Du Bois Library[edit]

The W.E.B. Du Bois Library is a 28 story building that resides at the heart of the University of Massachusetts, Amherst campus. It was designed by Edward Durell Stone in 1966 and was completed in 1974. It remains to be the tallest library in the United States. Although it has undergone many renovations since its completion, it remains a structure that is used by thousands of people daily and has an important place in the social fabric of the student and civilian community. What the W.E.B Du Bois Library lacks in aesthetic and structural elegance it makes up for by being of marked social and symbolic importance for the University and for the surrounding areas.
Structural Description[edit]
The W.E.B Du Bois library was designed by Edward Durell Stone, one of the foremost American architects of the mid-twentieth century. He is noted for helping to “transform the International Style modernism of the 1950s into the postmodernism of the 1960s and 1970s by substituting formalism for functionalism.”[1] The library stands at a height of 296.31 feet and continues 28 floors, 26 of which are in use. It's facade is made entirely of red brick. The faces of the building are divided vertically by 8 tall columns and 7 strips of glass that run nearly the entire height of the building. The building is surrounded by a sizeable courtyard and garden which allows the “building to stand as [an] isolated object in open space.” [2], a hallmark of Durell’s work which would soon become a defining characteristic of modern architecture in general.
Renovations and Spalling[edit]
The Du Bois library has undergone a substantial amount of renovation and repair work since its completion. It has been estimated that well over 5 million dollars worth of work has been done to the structure.[3] Some of the work has been for the purpose of modernizing the building. One example of this type of renovation was the expansion of the Learning Commons in 2009 in order to make space for more computers and study rooms.[4] A large majority of the work has been done in an attempt to deal with the issue of spalling, which began within a few months of the buildings completion and has continued to the present day. The exact reasons why spalling has occurred on this structure is unknown, but it the cause is likely a combination of weathering and corrosion. The shards that fall from the brick facade due to spalling have proved to be a pedestrian safety hazard, but their long-term effects on the structural integrity of the building remains to be seen. The issue of spalling may pose a serious threat to the permanence of this structure.
Symbolic and Social Value[edit]
The W.E.B Du Bois Library is of remarkable social importance for the University and for the area at large. The library holds nearly the entire collected manuscripts of its namesake, W.E.B Du Bois. Du Bois was was one of the most important civil rights activists of the 20th century and he was from Pittsfield, Massachusetts. The construction of this library was a way to commemorate one of Western Massachusetts historical figures. The library also holds the collected writings of Silvio O. Conte, another Pittsfield native, who represented Massachusetts first congressional district at the House of Representatives for seventeen consecutive terms. Aside from these two substantial collections, the library holds many other relics that represent the history of Western Massachusetts and Massachusetts in general, from old maps to a collection of diaries and memoirs of Massachusetts soldiers who served in foreign wars. The structures claim to tallest library in the United States[5] is a source of pride for many students and citizens of Amherst.
Qualifications as Structural Art[edit]
The W.E.B Du Bois library is a failure as a piece of structural art. For a building to be considered a piece of structural art, it needs to successfully express its flow of forces in an elegant and economic way. The Du Bois library leaves much to be desired in each of these categories. It's facade does not accurately depict its flow of forces, and its permanence would have been questionable had it not been for many costly renovations. A structure of such height is in danger of being subject to a large amount of stress due to wind loads. If the entire structure was being supported by a few thick vertical beams, as the facade would suggest, the entire force of the wind load would travel down to the ground vertically in bending force, causing the structure to be highly unstable and unsafe. Upon closer inspection, it becomes evident that the brick 'beams' of the facade do not even reach the base of the building, making them incapable of carrying the force of the wind loads to the ground. The facade of this building expresses only verticallity and takes into account no other aspects of the flow of forces through the structure. Since the structure does not elegantly illustrate the flow of its forces, it can be considered an ineffective piece of structural art.
References[edit]
- ^ "Architect: Edward Durell Stone". Architecture Week.
- ^ "Architect: Edward Durell Stone". Architecture Week.
- ^ Scott, David. "The W.E.B. Du Bois Library Makes a Gorgeous - and Inviting - Entrance into the 21st Century". UMass.
- ^ Schaler, Leslie. "Du Bois Improvement Project". UMass.
- ^ "W.E.B. Du Bois Library". Emporis GMBH.
