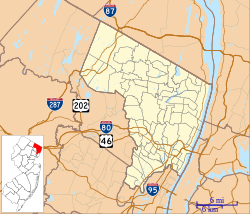Terhune House (Wyckoff, New Jersey)
Terhune House | |
 | |
| Location | 161 Godwin Avenue, Wyckoff, New Jersey |
|---|---|
| Coordinates | 41°0′15.4″N 74°9′34.84″W / 41.004278°N 74.1596778°W |
| Built | 1738 |
| MPS | Stone Houses of Bergen County TR |
| NRHP reference No. | 83001552[1] |
| NJRHP No. | 736[2] |
| Significant dates | |
| Added to NRHP | January 10, 1983 |
| Designated NJRHP | October 3, 1980 |
The Terhune House is a historic stone house located at 161 Godwin Avenue in the township of Wyckoff in Bergen County, New Jersey, United States. It was added to the National Register of Historic Places on January 10, 1983, for its significance in architecture and exploration/settlement.[1][3] The house was initially constructed in 1737, with the second major renovation occurring in 1776. Terhune family lore suggests that the family were French Huguenots who fled France in the 16th century to pursue their religious beliefs. The family settled in Holland and after two or three generations of intermarrying within the Dutch community they set their sights on Pre-Colonial America. Albert Albertse ter Hune arrived on the shores of New Netherland (New York City) from Holland in December 1637. Arriving on the ship “Calmar Sleutel” he settled, for what would become the 1st of 15 generations of Terhunes in North America.[4]
History[edit]
Albert Albertse ter Hune married Geertj and they had seven children. The eldest son Jan Albertse Terhune inherited the family farm near Gravesend in Long Island. It was his second son and third child Albert Albertse Terhune Jr., who purchased some 5,000 acres (20 km2) of land near to what is now Hackensack, New Jersey.
Original structure[edit]
The original structure, a stone home, with an outside cellar, and staircase that led to a loft with sleeping quarters, was constructed using Dutch home building methods prevalent at the time of construction.
Sister home[edit]
This house was originally a twin to the Van Blarcom House located just to the south. It has been altered by the removal of the original west wall with the first addition being added (early, as the workmanship is much the same). A frame addition was added to the west of the home in 1877. The home was purchased by the Van Blarcom family in 1895.
Characteristics[edit]
Several characteristics that identify this beautiful and historic include dual fireplaces in the original house, and "Honeymoon Pines", a gift from the parents of an engaged couple who would soon occupy the home. The original home structure was built with 24-inch (610 mm) thick walls mortared with mud, pig bristles, clam shells and stone.[5] The main pilings consist of pine tree trunks. Additions were built in 1877, 1895 and again in 1960. The original home was a gift to an engaged couple who would soon occupy the house.
See also[edit]
- National Register of Historic Places listings in Wyckoff, New Jersey
- National Register of Historic Places listings in Bergen County, New Jersey
References[edit]
- ^ a b "National Register Information System – (#83001552)". National Register of Historic Places. National Park Service. January 23, 2007.
- ^ "New Jersey and National Registers of Historic Places – Bergen County" (PDF). New Jersey Department of Environmental Protection - Historic Preservation Office. December 28, 2023. p. 28.
- ^ "National Register of Historic Places Inventory/Nomination: Terhune House". National Park Service. With accompanying photo.
- ^ Wyckoff Public Library
- ^ Images of America: Wyckoff, David R. Brown with Bob Traitz and the Wyckoff Historical Society, Arcadia Publishing, 2003




