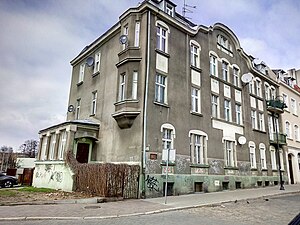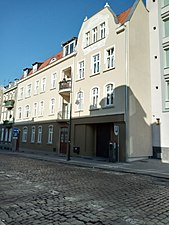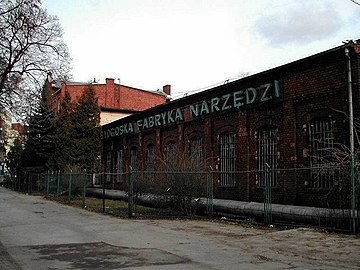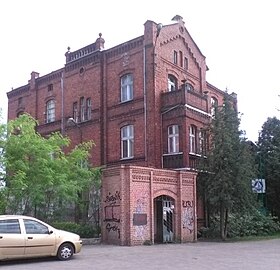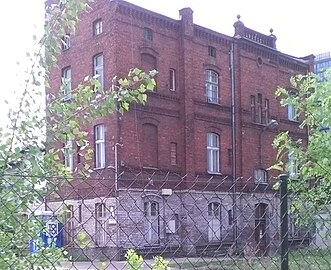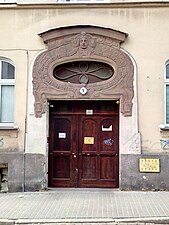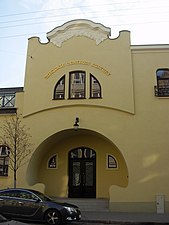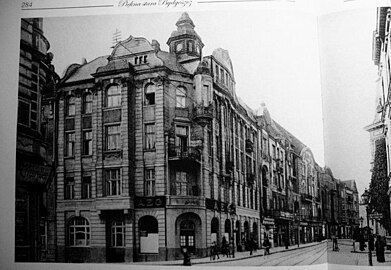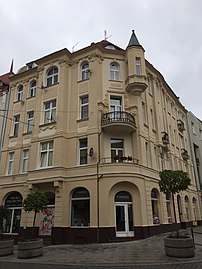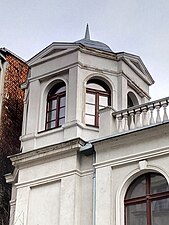Marcinkowskiego Street, Bydgoszcz
| Bydgoszcz | |
|---|---|
 Street view northward | |
 Marcinkowskiego Street highlighted on Bydgoszcz map | |
| Native name | Ulica Karola Marcinkowskiego (Polish) |
| Former name(s) | Fischer straße |
| Namesake | Karol Marcinkowski |
| Owner | City of Bydgoszcz |
| Length | 300 m (980 ft) |
| Width | ca. 10 m |
| Area | Downtown district |
| Location | Bydgoszcz, |
| Construction | |
| Construction start | Early 1850s[1] |
| Completion | Early 1900s |
Marcinkowskiego street is located in the downtown district of Bydgoszcz. It has been laid in the 1850s. Most of the frontages on this street offer 19th century architectural interests, starting from the house along the city lock on the Brda river to a tenement by Józef Święcicki on the crossing with Dworcowa Street.
Location[edit]
Marcinkowskiego street runs on a rough south–north axis. Its southern end borders the Brda river's edge; further north, it crosses Obrońców Bydgoszczy and stops while intercepting Dworcowa street.
History[edit]
Marcinkowskiego street was registered in an early 1850s map of Bromberg, under the name of Fischer straße.[2] A couple of buildings in the street dates back to this time.
In 1884, the city built an original trapezoid-shaped lock on the Brda river,[3] near the 1774 wooden city lock. The pathway, initially known as Fischer straße, changed to Marcinkowskiego when Poland re-recovered its existence.

Years of occupation of Bydgoszcz during the Second World War the street's name back to Fischer straße, but in 1945 the street re-took its current name, Marcinkowskiego'. The latter refers to Karol Marcinkowski (1800-1846), a Polish physician, social activist in the Grand Duchy of Posen, supporter of basic education (Praca organiczna) programmes, organizer of the Towarzystwo Naukowej Pomocy dla Młodzieży Wielkiego Księstwa Poznańskiego (transl. Scientific Association for Youth in the Grand Duchy of Poznań) and the Bazar Poznański (transl. the Poznań mall).
Until 1945, the street was divided into two segments:
- to the north, the original 'Fischerstraße;
- to the south, the path running along the river, called An der stadtschleuse in German (At the city lock) or Nad Portem in Polish (along the port).
Both bits have been united under the same calling Marcinkowskiego after the end of Second World War.
In 2014, the city authorities have completed a renovation of the street sidewalks and equipemnts.[4]
Main areas and edifices[edit]
Brda river edges and locks[edit]
The Brda river flows at the southern end of the street, where are located one active water lock and the remnant of a second one.
The original wooden lock, known as Śluza Miejska (transl. City lock), was built when the Bydgoszcz Canal was put into service in 1774, but was regularly rebuilt:[5]
- in 1788, when the lock collapsed;
- in 1790, a construction using brick and stone started, but eventually in 1792, a wooden lock was set up again (it collapsed anew in 1803);
- another rebuilding happened in 1794;
- in the following years, the lock was modernized and repaired many times.
In 1884, a brick lock with an unusual trapezoidal shape was put into force, in order to lessen the stress on the Śluza Miejska.
In 2014, on the occasion of the 240th anniversary of the Bydgoszcz Canal, as part of the restoration of Brda river's edge, the walls and the chamber of this former trapezoidal lock were exposed for educational and historical purposes, the basin being filled with sand. Nearby, a playground for children and a fountain network have been opened.
In 2005, the city lock ensemble (lock, engine room, control room and lock house) was entered on the Kuyavian-Pomeranian Voivodeship Heritage List (Nr.601229 Reg.A/209), 31 March 1931.[6]
In October 2014, a major year-long overhaul of the lock has been performed including the maintenance of walls and bottom of the lock chamber, mechanical elements, slopes, retaining walls, circulation channels, installation of sound and vision monitoring, renovation of access roads and fences.[7] Eventually, the lock re-entered operational service on April 30, 2016.[8]
-
View of the city lock (in water on the left) and the trapezoidal lock (on the right side)
-
The city lock today
-
Sand filled trapezoidal lock viewed from the street
Tenement at 1 Marcinkowskiego[edit]
1914[9]
Late Art Nouveau
This was one of the latest construction of the street in the 1910s, the plot being left unbuilt from the 1850s till that time. Commissioner was a merchant, Mr Gerner[10]
The tenement boasts few details: cartouches ornamented with Art Nouveau vegetal motifs, a canted bay window on the left facade and a curved wall gable on its main frontage.
-
Corner view from the street
-
Main elevation
-
Adorned cartouche
Tenement at 2/4 Marcinkowskiego, corner with Focha street[edit]
1879-1880[9] (Nr.2)
These houses have been commissioned by the board of the Bydgoszcz Canal to house the handler of the water lock nearby (German: Schleuse meister).[11] As such, they were originally located on Wilhelmstraße.
-
The derelict house at Nr.4
Tenement at 3 Marcinkowskiego[edit]
1906-1907[9]
Late Art Nouveau
First owner of the tenement was a religious society (German: religionsgesellschaft), which had a chapel there.[12]
The building has been entirely refurbished in 2008, revealing Art Nouveau details, wrought iron balconies, dormers on the top and large wooden entrance doors.[13]
-
Main frontage after renovation
-
Elevation on the street
-
Gable top with Art Nouveau motifs
Former BEFANA factory at 6/8/10 Marcinkowskiego[edit]
1852[9]
The site was first a river shipyard, established in 1885 by entrepreneur Leopold Zober,[14] over an area of 0.5 ha, where initially were produced steam boilers and steam locomotives, machines and ship accessories.[15] Taken over by Polish capital, the firm name was changed to Granobs and Kozłowski (1915), building black tools (spades, axes, pickaxes...) and files, to Bydgoska FAbryka NArzędzi (English: Bydgoszcz Factory of Files and Tools) in 1923, shortened to BEFANA.[16] Between 1927 and 1939, BEFANA became the biggest file producer in Poland. The company also produced forged tools (hammers, pincer pliers, etc.), in majority to the benefit of the agricultural market.
During World War II the factory's military administration dedicated the production to the army, but no sooner than on February 14, 1945, after the liberation of Bydgoszcz, the factory resumed its regular production. On October 1, 1989, the firm was transformed into a joint venture with foreign capital and changed its name to Befana-Vis, exporting to many European, African and Asian countries as well as American markets. In 2008, new CEO Witold Kaczyński moved the company's headquarters from downtown to a modern production hall in the newly established Bydgoszcz Industrial and Technological Park.[17] The historic site was left abandoned: partly razed, only few buildings still stand today as witness of the feverish industrial age of the place. On May 30, 2019, the city of Bydgoszcz has made known[18] the company in charge of the rewamping of the abandoned lot: AWZ Deweloper.[19] The design will comprise habitation building as well as offices.
-
19th century picture of the first factory
-
Former factory building ca 2009
-
Factory building
-
Left building from the street
-
Former BEFANA signpost on Marcinkowskiego street
Tenement at 9 Marcinkowskiego[edit]
1905–1906,[9] by Erich Lindenburger
The building still possesses beautifully preserved Art Nouveau elements: loggias, balconies and a wooden entrance door topped with a superb adornment portraying a woman face around the oval transom light.
-
Main frontage
-
Art Nouveau motif above the main door
Tenement at 16 Obrońców Bydgoszczy, corner with Marcinkowskiego[edit]
1875-1900[9]
First known owner was Emil Großmann, a geometer, in 1880.[20] At the time, the building was referenced under the crossing street addressing, then Fischerstraße 6, since Petesonstraße (Obrońców Bydgoszczy street) was only being built. His widow, then his son August kept the ownership of the house till 1900. In the early 1910s, the edifice has been housing a restaurant run by Carl Bartz[10] for several decades. It is still the case today.
Despite a recent renovation, few architectural elements sustained the test of time.
-
View from the street
Tenement at 11 Marcinkowskiego[edit]
1904-1905[9]
Late Art Nouveau, early modern architecture
One of the largest building of the street, it boasts distinctive elements: loggias, balconies including wrought iron fencing or stuccoed decoration, a middle avant-corps, while the roof displays various dormers and finial.
-
Main frontage
-
Avant-corps and roof finials
-
Details of an adorned balcony
Bydgoszcz Cultural Center at 12/14/16 Marcinkowskiego[edit]
End of the 1920s[21]
Late Art Nouveau, Secession architecture
The architectural ensemble has been erected first as a cinema, called Oko (transl. Eye) which opened in 1929 with a capacity of 600 seats.[21] When talking movies became the reference, the place took the name of Rewia in 1933, then Kapitol before WWII. During German occupation, Nazi authorities kept this naming. After the war, the activity was restarted as Orzeł (transl. Eagle) and has been running till 2002, when, outdated, it had to close. In 2011, Bydgoszcz City decided to take over the building:[22] after having undergone a thorough renovation, it now houses the city Cultural Center (Polish: Miejskie Centrum kultury or MCK). The place comprises a cinema house, still called Orzeł.
Inspired by the Vienna Secession, the facade is covered with linear ornamentation in a form commonly called whiplash. One can notice various organic forms, with rich stylized floral compositions (stuccos ornamenting the window) and a profusion of curvilinear, sinuous patterns (openings, gable above the main entrance).
-
View of the building ensemble
-
MAin entrance
-
Secession details
-
By night
Tenement at 41 Dworcowa Street, corner with Marcinkowskiego street[edit]
1904,[9] by Erich Lindenburger
Franz Muhme, a mason, was the first owner of the actual building then at Bahnhoffstraße 18: he was mainly renting rooms.[23] In the 1910s, the house was divided into five properties,[24] which landlords were: Mr. Meyer and Mr Giefe, rentiers not living in Bromberg, Hermann Lemke, a baker who had his shop there, Jahnke Jr., an engineer and Wilhelm Tornow, a mechanic.
Facades, renovated in 2015, have Neo-Baroque and early Modernism elements. The architect varied the effects to render the asymmetry: bay window, corner terrace and balconies, cartouches, eyelid dormer on the corner but a row of shed dormers on the roof giving onto Dworcowa Street. The house lost one of its corner tower during a fire.
-
View ca 1930
-
Facades on Dworcowa and Marcinkowski Street
-
Detail of the corner tower
-
Main gate
-
Elevation on Dworcowa street
Tenement at 18 Marcinkowskiego[edit]
1875-1900[9]
Eclecticism, Neoclassical architecture
First registered in the 1878 phone book of the city, the tenement had housed a restaurant from 1900 till the outbreak of WWI.[12]
The frontage exhibits typical neoclassic elements, with a balance composition. One can highlight the remarkable wooden carved door giving onto the street.
-
Main elevation
-
Entrance door
Tenement at 22 Marcinkowskiego[edit]
1883[9]
Eclecticism, Neoclassical architecture
Like the building at Nr.18, this tenement also housed a restaurant from 1900 till the outbreak of WWI.[12] It was registered initially at Fischerstraße 1.
While the main frontage displays regular neoclassic elements, apart from the rooftop balustrade, the main singularity lies in the tower on the left side. This noticeable addition includes a hexagonal-shaped peak, adorned with six round top windows, crowned by an ogee roof and a finial.
-
Main elevation from the street
-
The tower and its ogee roof
Tenement at 39 Dworcowa Street, corner with Marcinkowskiego street[edit]
1890,[9] by Józef Święcicki
The house at then Bahnhoffstraße 17 was commissioned by Alexander Theil, a rentier living at Gammstraße 14.[25] The building housed on the ground floor three shops, each with a small apartment in the back and the upper floors accommodated two four-room apartments.[25]
The corner house is remarkable by the ornamental painting between the windows of the first floor of the elevation on Dworcowa street. The edifice is massive, but the richness of its ornaments and motifs help it having a certain lightness.
-
View of the tenement from the street
-
Facade onto Marcinkowskiego
-
Detail of the painting on 1st florr
-
Detail of a pediment
-
Detail of corbels
See also[edit]
References[edit]
- ^ Allgemeiner Wohnungs-Anzeiger fur Bromberg 1855. Bromberg: Verlag von M. Aronsohn's Buchhandlung. 1855. p. 50.
- ^ 1876 Plan der Stadt Bromberg
- ^ "Historia". Kanał Bydgoski. kanalbydgoski. 2014. Retrieved 11 May 2019.
- ^ m (20 March 2018). "Kolejna ulica do poprawy wyglądu. Marcinkowskiego". bydgoszcz.wyborcza.pl. Gazeta Wyborcza. Retrieved 19 January 2021.
- ^ Krzysztof, Bartowski (2005). W 231. rocznicę Kanału Bydgoskiego (1774-2005), Materiały do dziejów kultury i sztuki Bydgoszczy i regionu. Zeszyt 10. Bydgoszcz: Pracownia dokumentacji i popularyzacji zabytków wojewódzkiego ośrodka kultury w Bydgoszczy. p. 35.
- ^ POWIATOWY PROGRAM OPIEKI NAD ZABYTKAMI POWIATU BYDGOSKIEGO NA LATA 2013-2016. Bydgoszcz: Kujawsko-pomorskie. 1 March 2014. ISBN 978-83-934160-2-8.
- ^ "Bydgoski węzeł wodny - opis projektu". rzgw.gda.pl. RZGW w Gdańsku. 29 December 2013. Retrieved 13 May 2019.
- ^ ml (23 December 2015). "Znowu obsuwa na remoncie Śluzy Miejskiej. Jest nowy termin". bydgoszcz.wyborcza.pl. Gazeta Bydgoszcza. Retrieved 13 May 2019.
- ^ a b c d e f g h i j k Gminna Ewidencja Zabytków Miasta Bydgoszczy. Program Opieki nad Zabytkami miasta Bydgoszczy na lata 2013-2016
- ^ a b Adressbuch nebst Allgemeinem Geschäfts-Anzeiger von Bromberg mit Vororten für das Jahr 1915 : auf Grund amtlicher und privater Unterlagen. Bromberg: Dittmann. 1915. p. 81.
- ^ Adressbuch nebst allgemeinem Geschäfts-Anzeiger von Bromberg und dessen Vororten auf das Jahr 1890 : auf Grund amtlicher und privater Unterlagen. Bromberg: Dittmann. 1890. p. 63.
- ^ a b c Adressbuch nebst Allgemeinem Geschäfts-Anzeiger von Bromberg mit Vororten für das Jahr 1910 : auf Grund amtlicher und privater Unterlagen. Bromberg: Dittmann. 1910. p. 102.
- ^ as (11 September 2018). "Wypiękniała kamienica przy ul. Marcinkowskiego". bydgoszcz.wyborcza.pl. Gazeta Bydgoszcza. Retrieved 9 June 2019.
- ^ Wohnungs-Anzeiger nebst Adress- und Geschäfts-Handbuch für Bromberg und Umgebung : auf das Jahr 1885. Bromberg: Mittlersche Buchhandlung (A. Fromm Nachf.). 1885. pp. LXIX, 52.
- ^ Czajkowski, Edmund (1990). Ślady pierwszych stoczni w Bydgoszczy. Kalendarz Bydgoski. Bydgoszcz: Towarzystwo Miłośników Miasta Bydgoszczy. p. 202.
- ^ Błażejewski, Krzysztof (7 May 2017). "Dobrze wypiłowali i gładko oszlifowali swoją światową markę". expressbydgoski.pl. expressbydgoski. Retrieved 3 September 2018.
- ^ "Historia Fabryki BEFANA". befana.com.pl. Befana company. 2018. Retrieved 2 September 2018.
- ^ "Nowy Port-Nowy kawałek miasta". bydgoszczwbudowie.pl. bydgoszczwbudowie. 31 May 2019. Retrieved 8 June 2019.
- ^ "NOWY PORT - Tu będzie biło Serce Bydgoszczy". awz.pl. AWZ Deweloper. 31 May 2019. Retrieved 8 June 2019.
- ^ Adressbuch nebst allgemeinem Geschäfts-Anzeiger von Bromberg und dessen Vororten auf das Jahr 1880: auf Grund amtlicher und privater Unterlagen. Bromberg: Dittmann. 1880. p. 45.
- ^ a b zbyszekf60. "Kino "Orzeł" i Miejskie Centrum Kultury (1929-2012)". polskaniezwykla.pl. polskaniezwykla.pl. Retrieved 9 June 2019.
{{cite web}}: CS1 maint: numeric names: authors list (link) - ^ WIŚNIEWSKI, Piotr (11 September 2011). "Bydgoszcz. Dawne kino Orzeł będzie Miejskim Ośrodkiem Kultury". pomorska.pl. Gazeta Pomorska. Retrieved 9 June 2019.
- ^ "Alphabetische Verzeichnis". Adressbuch nebst allgemeinem Geschäfts-Anzeiger von Bromberg und dessen Vororten auf Grund amtlicher und privater Unterlagen. Bromberg: Dittmann. 1906. p. 138.
- ^ "Straßen". Adressbuch nebst allgemeinem Geschäfts-Anzeiger von Bromberg und dessen Vororten auf Grund amtlicher und privater Unterlagen. Bromberg: Dittmann. 1910. p. 7.
- ^ a b "Alphabetische Verzeichnis". Adressbuch nebst allgemeinem Geschäfts-Anzeiger von Bromberg und dessen Vororten auf Grund amtlicher und privater Unterlagen. Bromberg: Dittmann. 1891. p. 215.
Bibliography[edit]
- Bukolt, Alojzy (2002). W starym kinie… Kalendarz Bydgoski (in Polish). Bydgoszcz: Towarzystwo Miłośników Miasta Bydgoszczy.
- Guzek, Mariusz (2003). Bydgoskie kina oświatowe w II Rzeczypospolitej. Kronika Bydgoska XXV (in Polish). Bydgoszcz: Towarzystwo Miłośników Miasta Bydgoszczy. p. 144.
- Bukolt, Alojzy (1996). Bydgoskie kino w latach 1945-1950. Kalendarz Bydgoski (in Polish). Bydgoszcz: Towarzystwo Miłośników Miasta Bydgoszczy. p. 118.
- Janiszewska-Mincer, Barbara (1982). Z tradycji kin bydgoskich. Kalendarz Bydgoski (in Polish). Bydgoszcz: Towarzystwo Miłośników Miasta Bydgoszczy. p. 97.
External links[edit]
- (in Polish) Bydgoszcz Cultural Center at 12/16




