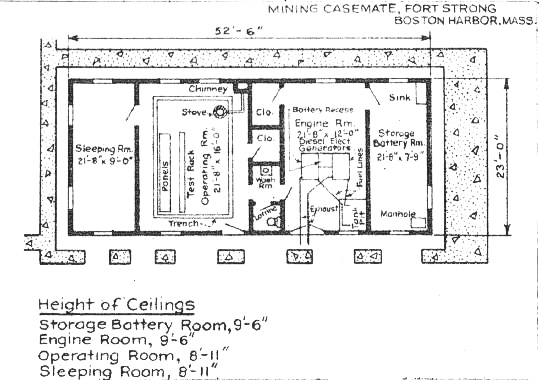File:Strong-Mines-S.jpg
Strong-Mines-S.jpg (539 × 380 pixels, file size: 91 KB, MIME type: image/jpeg)
File history
Click on a date/time to view the file as it appeared at that time.
| Date/Time | Thumbnail | Dimensions | User | Comment | |
|---|---|---|---|---|---|
| current | 18:34, 27 July 2010 |  | 539 × 380 (91 KB) | Pgrig | This plan of the mine casemate at Fort Strong, Long Island, Boston Harbor is extracted from the Reports of Completed Works (RCWs)for that fort by the U.S. Army Engineers. It dates to about 1940. The left-hand (westerly) portion of the casemate housed the |
File usage
The following pages on the English Wikipedia use this file (pages on other projects are not listed):


