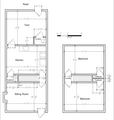File:2up 2Down perp stairwell 19th century standards.png

Size of this preview: 800 × 518 pixels. Other resolutions: 320 × 207 pixels | 640 × 414 pixels | 1,024 × 663 pixels | 1,280 × 828 pixels | 2,550 × 1,650 pixels.
Original file (2,550 × 1,650 pixels, file size: 385 KB, MIME type: image/png)
Summary[edit]
| Description |
Illustration of a British "2 Up, 2 Down" style abode, designed using 19th century standard features to maximize space utilization. |
|---|---|
| Source |
Drawn in AutoCAD civil 2016 |
| Date |
09/03/2018 |
| Author | |
| Permission (Reusing this file) |
See below.
|
Licensing[edit]
| This work has been released into the public domain by the copyright holder. This applies worldwide. In case this is not legally possible: |
File history
Click on a date/time to view the file as it appeared at that time.
| Date/Time | Thumbnail | Dimensions | User | Comment | |
|---|---|---|---|---|---|
| current | 05:36, 4 September 2018 |  | 2,550 × 1,650 (385 KB) | MjolnirPants (talk | contribs) | fuck it, if we're gonna do this, let's do this. |
| 02:14, 4 September 2018 |  | 1,200 × 1,263 (21 KB) | MjolnirPants (talk | contribs) | The return of the black lines. | |
| 02:13, 4 September 2018 |  | 1,200 × 1,263 (21 KB) | MjolnirPants (talk | contribs) | That second kitchen apparently had a dirt floor... | |
| 01:26, 4 September 2018 |  | 1,200 × 1,263 (21 KB) | MjolnirPants (talk | contribs) | rm black lines | |
| 01:25, 4 September 2018 |  | 1,200 × 1,263 (21 KB) | MjolnirPants (talk | contribs) | crop | |
| 01:24, 4 September 2018 |  | 1,200 × 1,600 (20 KB) | MjolnirPants (talk | contribs) | Uploading a public-domain item using File Upload Wizard |
You cannot overwrite this file.
File usage
The following pages on the English Wikipedia use this file (pages on other projects are not listed):
